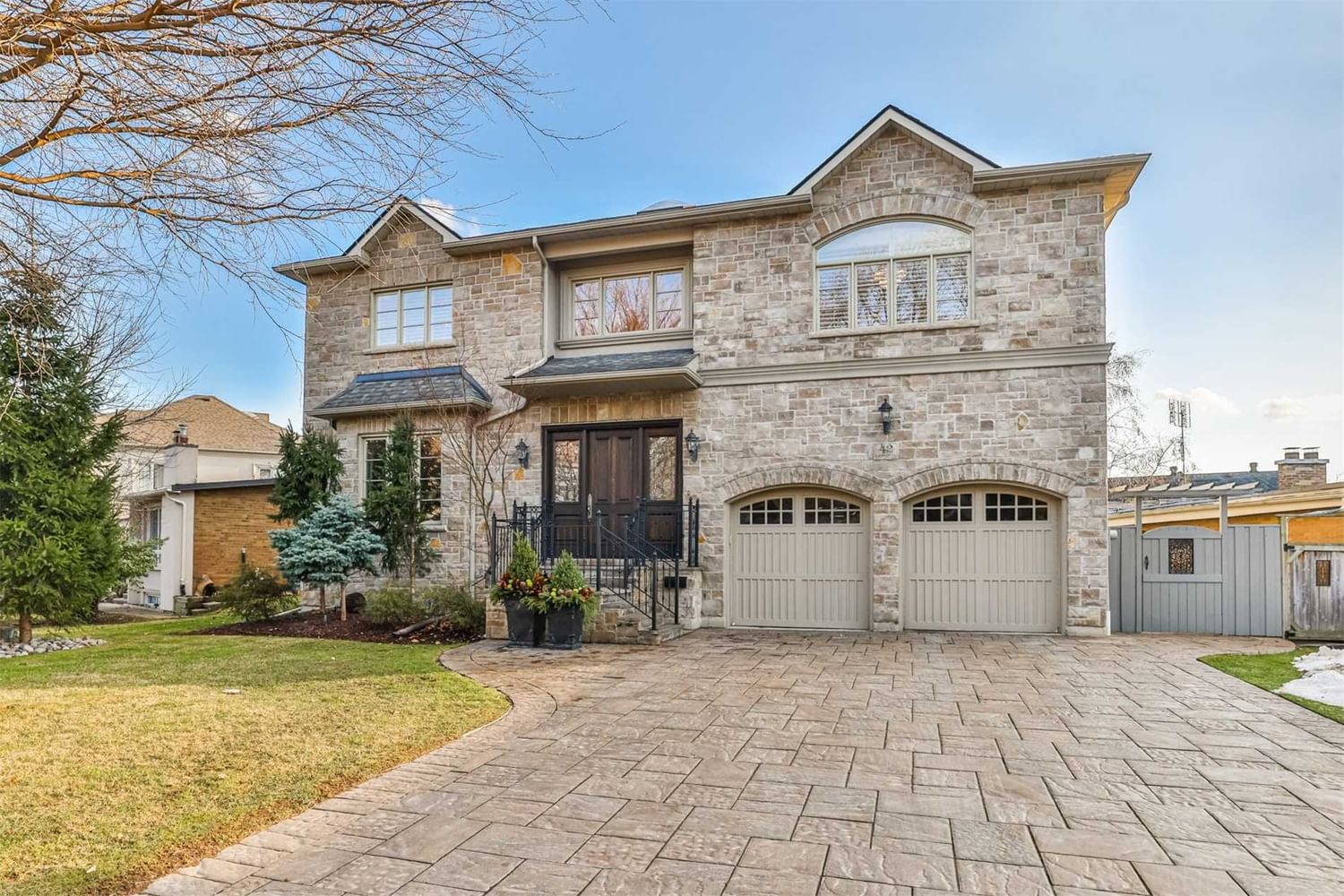$3,488,000
$*,***,***
4+2-Bed
5-Bath
Listed on 2/16/23
Listed by FOREST HILL REAL ESTATE INC., BROKERAGE
***Pride Of Ownership--Enjoy Upscale Lifestyle***Spectacular/L-U-X-U-R-I-O-U-S Custom-Built Hm**Architectural Details & Incredible First Impression(Shows Amazingly/Feels New--Looks Stunning)--Elegantly Appointed All Rms & Exquisite/Extensive Use Of The Finest Materials & Elaborate Finishing*Soaring Open Foyer Allowing Abundant Natural Lits Thru Oversized Skylit*Perfect Balance Of Open Concept Kit/Family-Gathering Fam Area Viewing Of Prof. Landscaped/Tranquil Bkyd*Gorgeous Master Retreat W/Lavish-Spa Inspired Ensuite & His/Her Closets*Rarely-Used/Thoughtfully Positioned Bedrms-Ensuites On 2nd Flr*Entertainer's Open Concept Rec Rm*Close To Edward Garden-Park/School & Shops At Don Mills & Private School(Tfs,Crescent & More)--Lovely-Cared/Super-Sparkling Clean Hm
*Top-Of-Line Appls(Panled Fridge/Freezer,Wolf Gas Cook-Top,,B/I Oven,B/I Microwave),Miele B/I Dshwhf/L Washer/Dryer,Fridge(Bsmt),Multi-Gas F/Palces,Cvac,Newer Expansive Interlocking Drvwy/Flagstone Porch-Newer Railing,U/G Sprkr!
C5914845
Detached, 2-Storey
13+4
4+2
5
2
Built-In
6
Central Air
Finished
Y
Y
Stone
Forced Air
Y
$15,248.54 (2022)
117.42x81.07 (Feet) - Widen 81Ft Frt-Irreg:Bck 35.10Ft-Landsca
